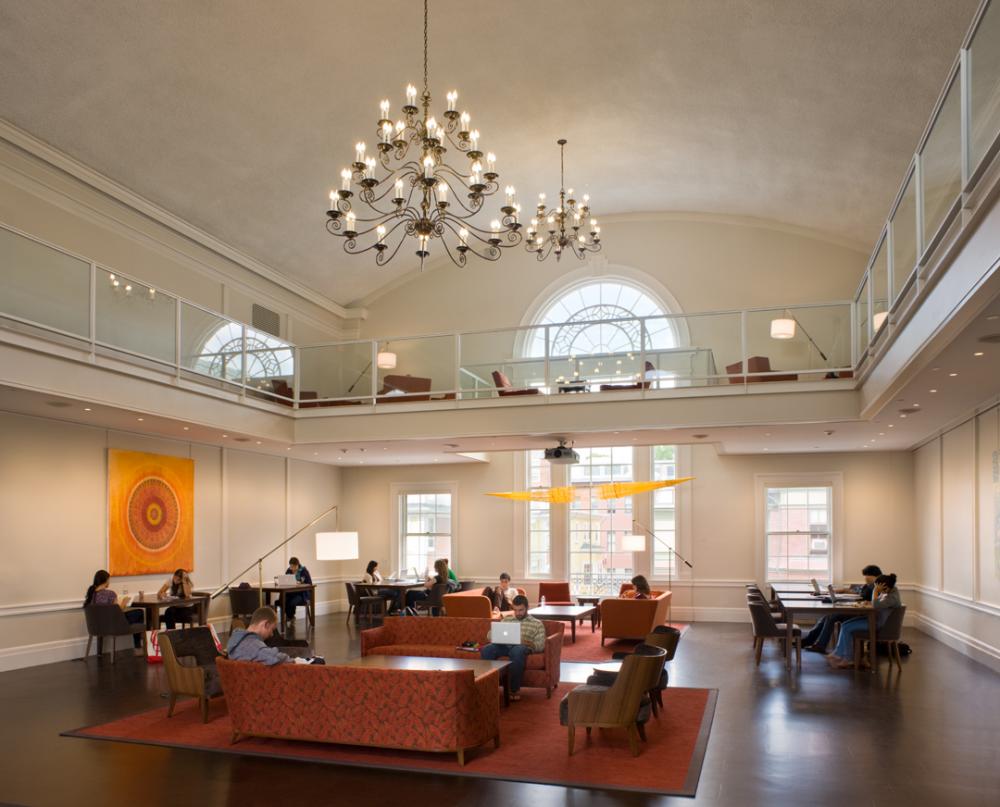To check availability or to reserve the following rooms, please utilize the space request system through the University Scheduling Office. For areas that do not require a reservation, see Common Spaces.
Meeting and Event Spaces
Kasper Multipurpose Room (Room 040)
The Kasper Multipurpose Room is flexible and may be configured in multiple ways to accommodate many events. The available standing capacity is 463 persons; set-ups with furniture will accommodate fewer people (e.g. banquet with a maximum of 200).
A/V Equipment:
- Projector
- Projector Screen
- Wall-mounted Audio/Visual control panel
- 1 HDMI & 1 VGA output (on wall beneath A/V panel)
- 1 HDMI & 1 VGA input (on wall beneath projector screen)
Four set-up diagrams are available to assist you in planning your program:
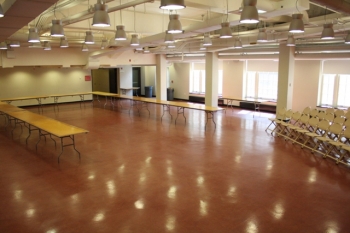
The Underground (Room 001)
Formerly a bar, the Underground Room is now home the Underground Coffee Shop throughout the academic year. It is available on week nights and weekends, and may be configured in multiple ways to accommodate small socials, performances or other gatherings.
- Requests for the Underground must be submitted through 25 Live.
- During the hours of 9am - 5pm, M-F, the Underground space functions as a cafe, the Underground Coffee Co.
- If you reserve the space starting at 5pm, please note that baristas will be completing closing cafe procedures.
- The furniture in the room includes forty-three (43) chairs and a mixture of dining and bistro tables.
- Please note that Media Services does not service the Underground. Events that require A/V assistance must submit a request form with SAO two weeks in advance to coordinate A/V needs.
- A/V assistance in the space includes, mics/mic stands, projector access, sound
- Please refrain from going behind the Underground bar during events for sanitary reasons for the cafe.
- If you’d like to collaborate with the Underground Coffee, please contact undergroundcoffee@brown.edu.
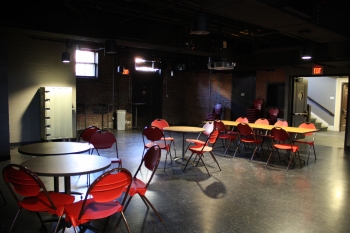
Faunce Steps and Terrace (South Exterior)
Furnished with wrought iron round tables, chairs, and benches. The ramp to Faunce terrace is accessible from the 1st floor of the Campus Center.
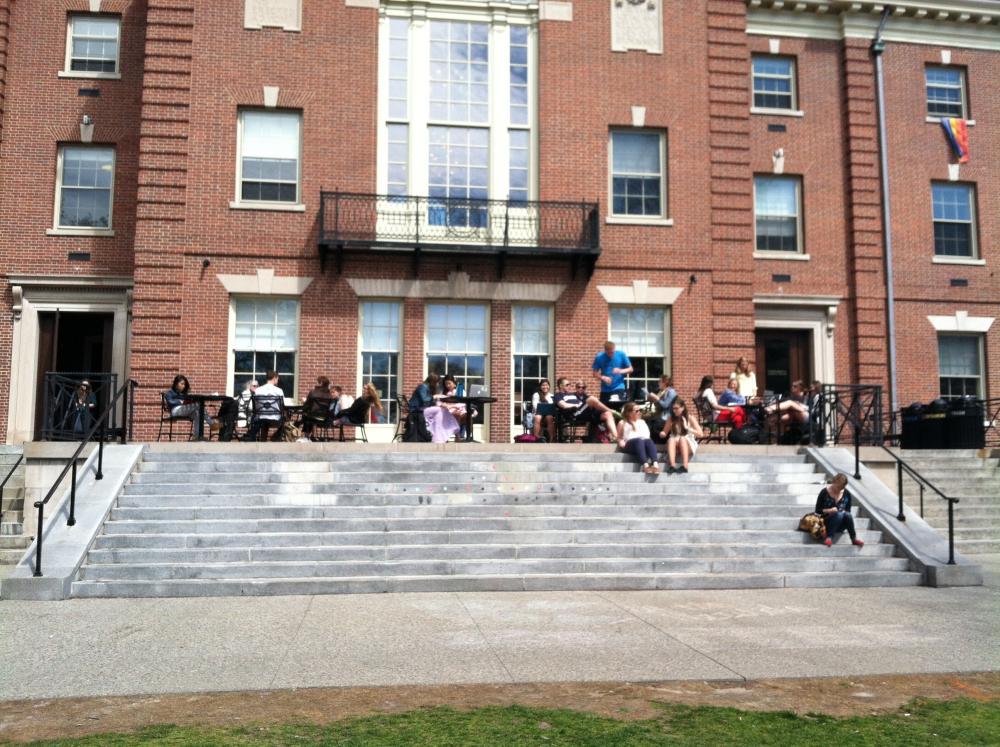
Class of 1959 Room/Conference Room 225
The Class of 1959 Room has conference table seating 12 with 6 extra chairs with a large TV screen accepting input from installed DVD player or laptop brought by user.
A/V Equipment:
- Monitor
- Audio/Visual touch control panel (beneath monitor)
- AirMedia capabilities
- 2 outlets (at table center)
- 1 HDMI, 1 VGA & 1 Audio adaptor
- 1 phone
This room is accessible by the main elevator.
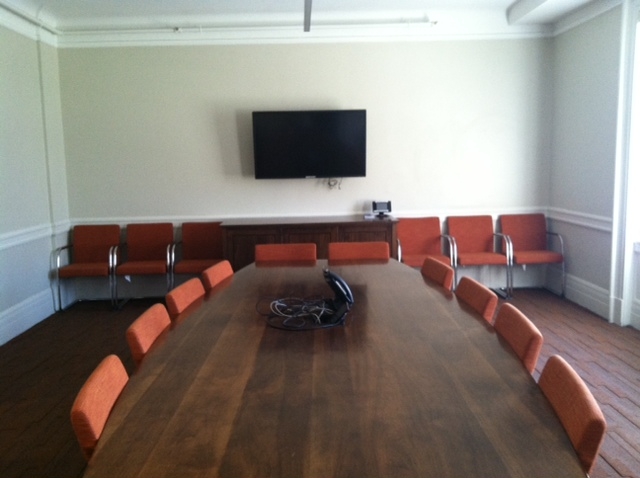
Faunce Memorial Room (Room 229)
The Faunce Memorial Room is furnished with 8 plush lounge chairs and coffee tables. There are also 4 square tables with 8 chairs.
A/V equipment
- None
- 36" x 64" projection screen available upon request from the Student Activities Office
- Visit the Brown University IT Service Center in Page-Robinson on the 5th floor to loan a projector
This room is accessible by the main elevator.
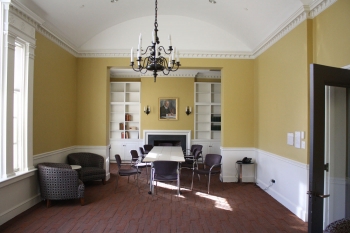
Petteruti Lounge (Room 201)
The Petteruti Lounge is a flexible room with tables and chair inventory, available for use or easily stored in closets at front of room. Lounge seating is available around the perimeter.
A/V Equipment:
- Projector
- Projector Screen
- AirMedia capabilities
- Audio/Visual touch control panel on podium
- 1 podium microphone
- 1 outlet on podium
- 1 HDMI, 1 VGA & 1 Audio adaptor
This room is accessible by the main elevator and through the Leung Gallery.
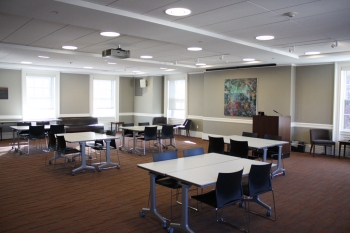
Leung Family Gallery (Room 211)
This former ballroom space is now featured as our "living room" for the campus community. The Leung Family Gallery has lounge furniture and tables around the room, and it has become one of the most popular study spaces on campus. The room features magnificent glass windows with a views of the Main Green and Waterman Street.
Please take note before requesting Leung Gallery:
Leung is a space that requires approval from SAO. Filling out the request form and/or submitting a request through 25Live does not mean your request is approved.
Max Capacity 150
Leung Gallery Event Policy:
- Requests for FALL semester programs will not be received prior to June 1.
- Requests for SPRING semester programs will not be received prior to October 1.
- Event requests must be submitted three weeks prior to your proposed event date.
- The space is not available until after 5pm M-F. This included any set- up that might be necessary. Saturday and Sunday the space may be reserved outside this timeframe.
- Events must be open to ALL members of the campus community. Further, the event should have appeal to and actively outreach to a broad cross section of the campus. It is insufficient to say that anyone is able to attend.
- Given this policy - alcohol is not permitted in the space - it creates a space in which only those 21+ can enter. Exceptions to this can be granted on a case by case basis during the summer.
- Events which charge admission or require a donation are not permitted.
- Events must be fluid enough that participants may come and go and that non-participants can continue to pass through the gallery as needed to reach other locations within the Campus Center. This is important for accessibility reasons as Petteruti is only accessible by elevator if able to cut through Leung.
- Events in Leung and Petteruti Lounge may be disruptive to one another. If an event reservation in one of these two spaces exists and a request is made for the other space, Student Activities staff will work with the two groups to assess whether the events can co-exist. If it is determined that the latter request will be disruptive to the existing request, the new request will not be approved.
- Ticketed performances are not permitted. Events that include open mics, coffee house-style performances, or musical components that are offered as background ambience that can still maintain an open and fluid event where guests are free to come in and out of the space will be considered.
- Events meeting these criteria will be approved on a first come first served basis.
- While you may view and request Leung through 25 Live the university scheduling system - your space requires approval through SAO.
